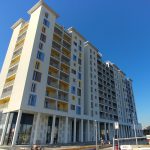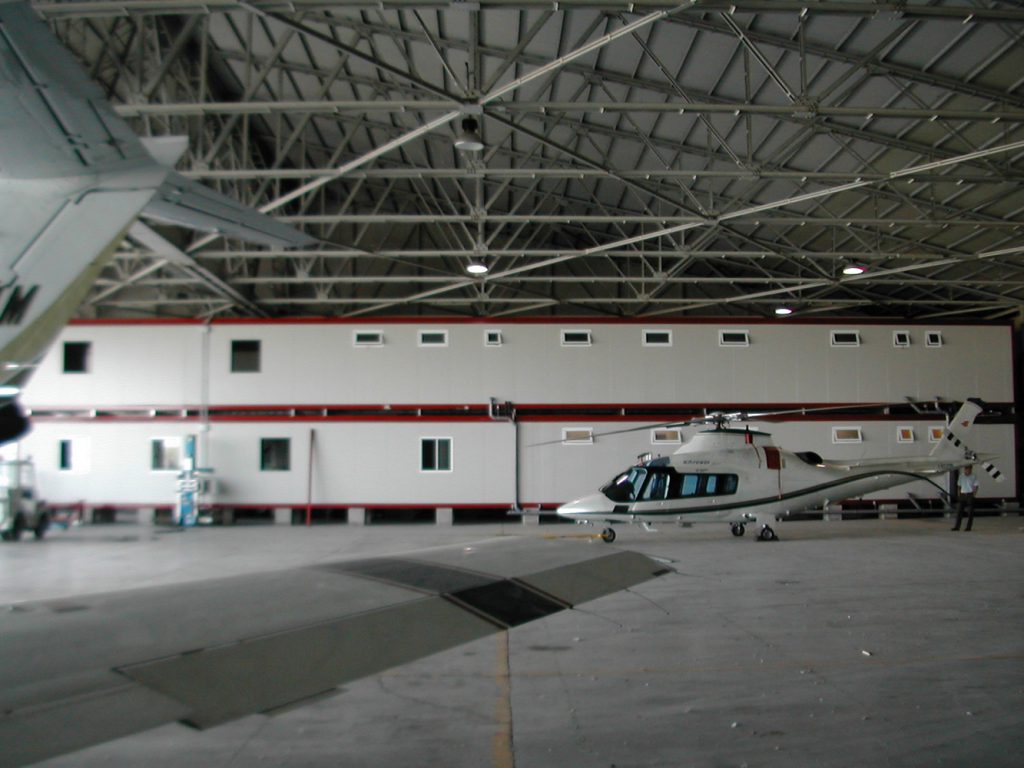




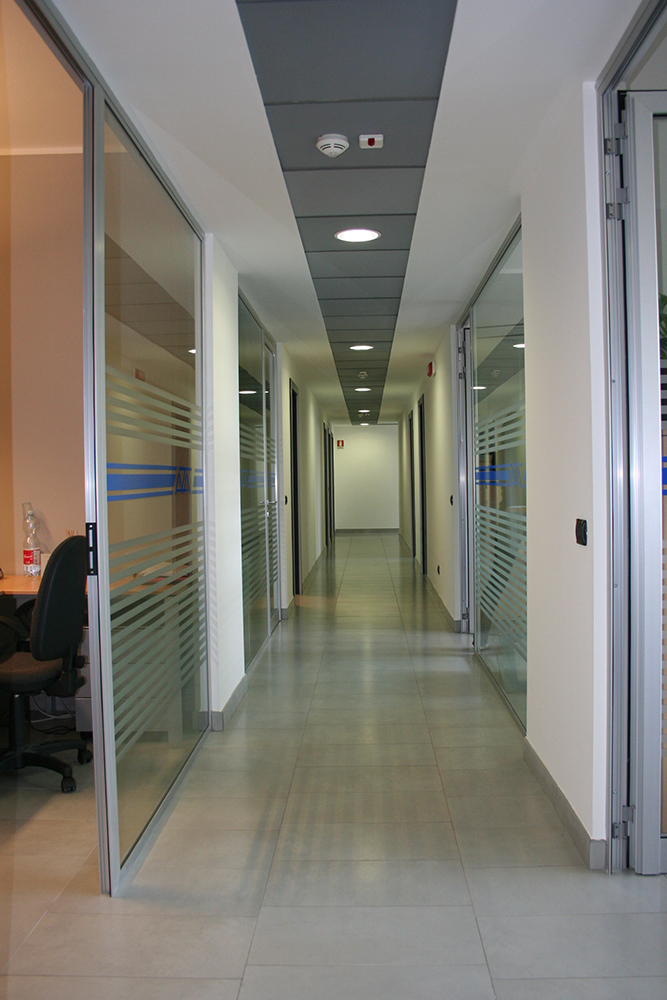
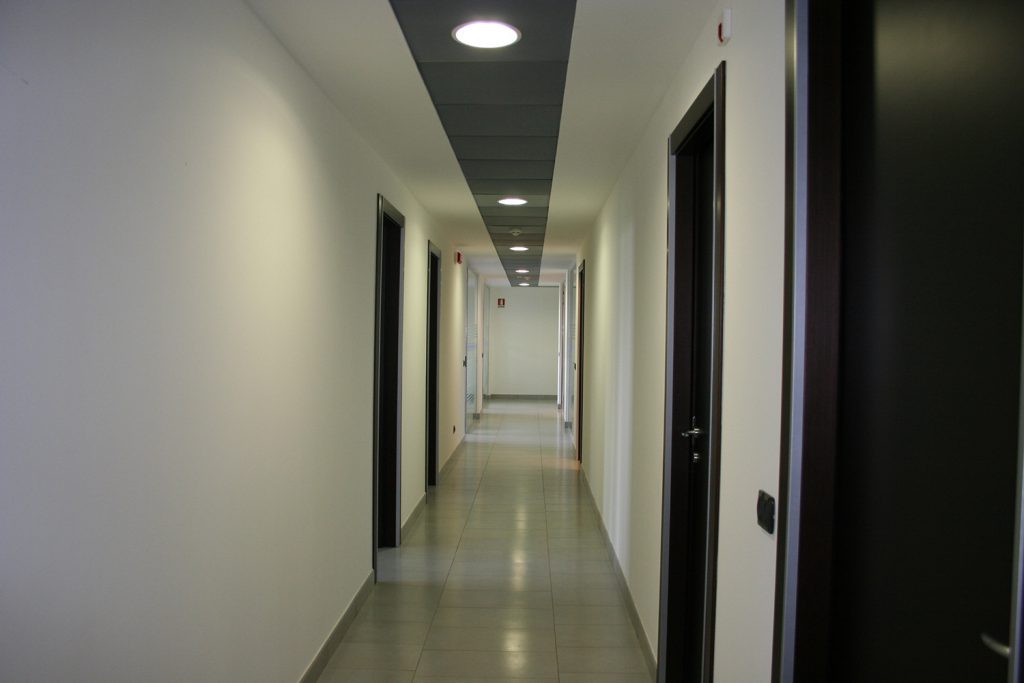
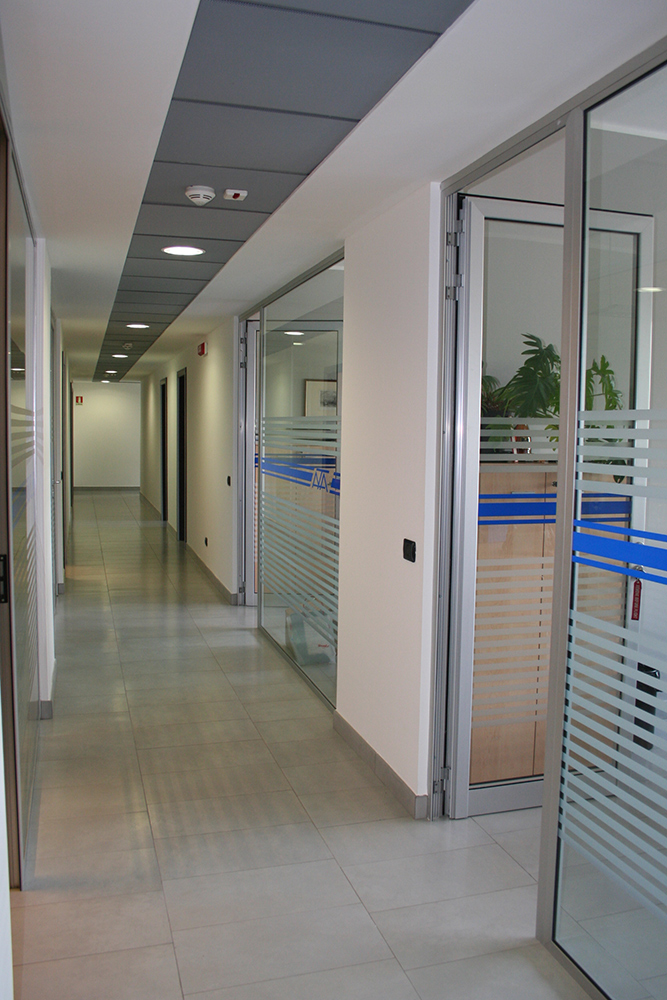
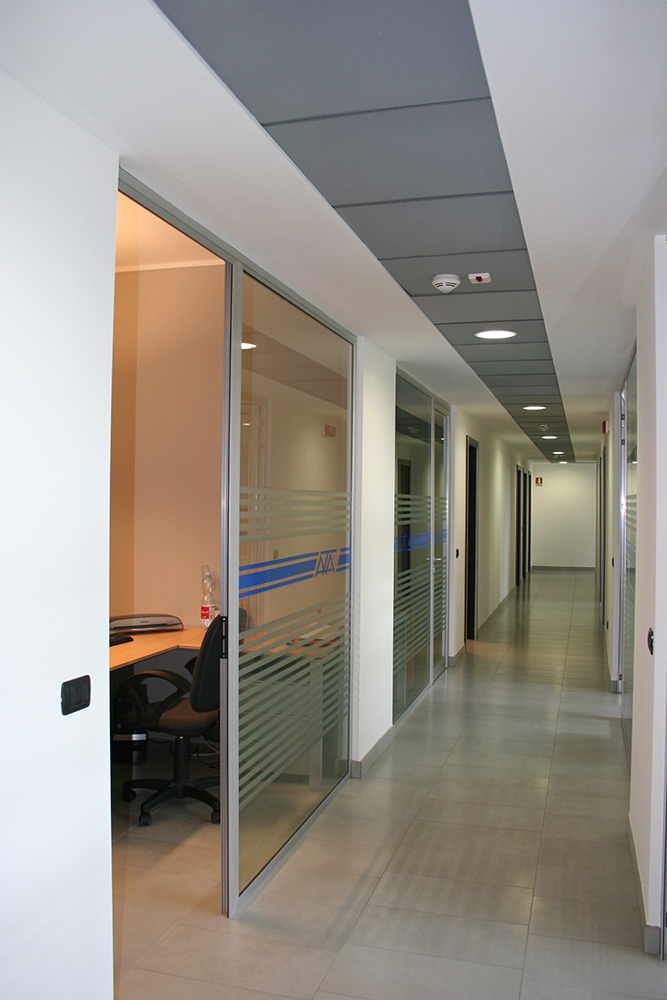
category: Safety
Airport Restyling
Category: Safety
Over the years, our studio has been involved in numerous interventions at the ATA airport in Milan Linate. The tasks generally concerned the feasibility study, the design in all its forms, the process to obtain the building permits released from SEA, ENAC and other authorised government entities, the Works Management and Safety Coordination in phase of design and execution. Minor interventions concerned the choice and positioning of furnishings or lighting fixtures; more substantial were the tasks relating to obtaining the Fire Prevention Certificate for the entire airport structure with the related building and engineering plant upgrading works, the construction of the land-side toilets and the project for the air-side ones, the arrangement of the entrance areas to the executive building and the formation of the new server room, the creation of the new internal layout including building and plant works and the choice of furnishings for the building housing the ATA offices, the project for the demolition and reconstruction of the track workshop with the construction of a canteen for the employees of the structure, the project for the renovation and expansion of the restaurant and bar in the airport, for the new room dedicated to pilots, the waiting rooms for top-vip customers, the project for the construction of covered parking areas for the operating vehicles of the runway, the new road system and the land-side car parks , the formation of a new office and warehouse building in the air-side area, the arrangement of the customs area, Police and and italian Finance Police, and the project for the arrangement of operational premises at Linate airport. As far as the actual terminal is concerned, the client found the need to draw up a unitary project that addressed the problem of giving homogeneity to the projects developed and to be developed, giving particular emphasis to the communication aspects, both from the point of view of informing and from that of enhancing the ATA brand. A concept was developed that defined materials, colours, elements of recognition but above all a method for directing and channeling the flows of users of the structure towards the services provided.
Over the years, our studio has been involved in numerous interventions at the ATA airport in Milan Linate. The tasks generally concerned the feasibility study, the design in all its forms, the process to obtain the building permits released from SEA, ENAC and other authorised government entities, the Works Management and Safety Coordination in phase of design and execution. Minor interventions concerned the choice and positioning of furnishings or lighting fixtures; more substantial were the tasks relating to obtaining the Fire Prevention Certificate for the entire airport structure with the related building and engineering plant upgrading works, the construction of the land-side toilets and the project for the air-side ones, the arrangement of the entrance areas to the executive building and the formation of the new server room, the creation of the new internal layout including building and plant works and the choice of furnishings for the building housing the ATA offices, the project for the demolition and reconstruction of the track workshop with the construction of a canteen for the employees of the structure, the project for the renovation and expansion of the restaurant and bar in the airport, for the new room dedicated to pilots, the waiting rooms for top-vip customers, the project for the construction of covered parking areas for the operating vehicles of the runway, the new road system and the land-side car parks , the formation of a new office and warehouse building in the air-side area, the arrangement of the customs area, Police and and italian Finance Police, and the project for the arrangement of operational premises at Linate airport. As far as the actual terminal is concerned, the client found the need to draw up a unitary project that addressed the problem of giving homogeneity to the projects developed and to be developed, giving particular emphasis to the communication aspects, both from the point of view of informing and from that of enhancing the ATA brand. A concept was developed that defined materials, colours, elements of recognition but above all a method for directing and channeling the flows of users of the structure towards the services provided.


 English
English Italiano
Italiano
